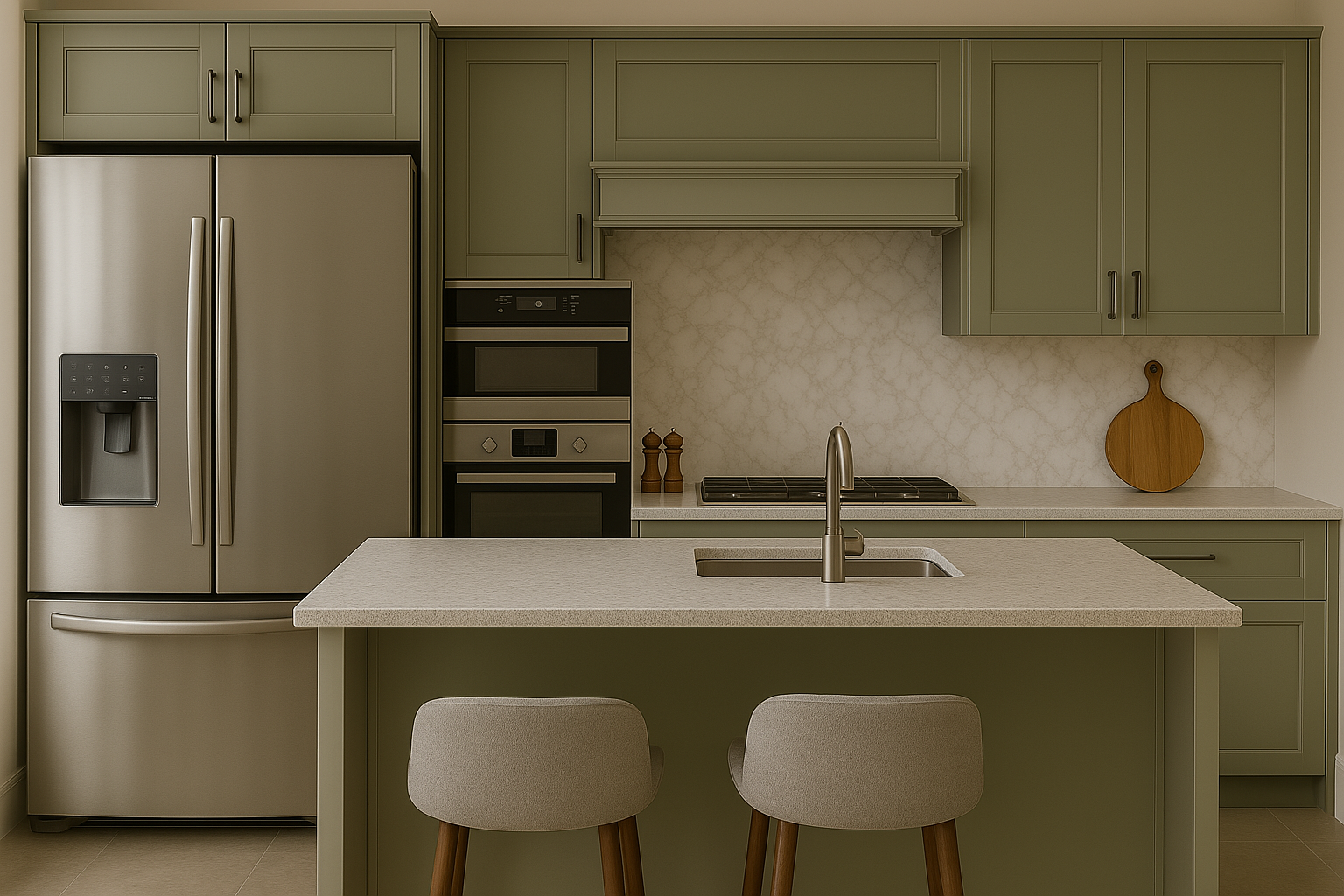
Lower Road,
Bookham
Transforming two spaces into a modern, open plan kitchen diner, complete with a hidden utility and pantry.
Removing an existing dividing wall, we opened up the two spaces to create one larger and contemporary L-shaped space, we then utilised the corner return of the area to create a hidden utility and pantry, transforming a more traditional layout into an open plan kitchen diner, complete with sliding doors to the newly designed patio, and a modernised kitchen with island and breakfast bar.
Adapting to our client’s needs as they grow older, we adapted the external steps connecting the patio to the internal space, creating wider, and shallower paved steps that flowed from the inside, out.
Final photos coming August 2025…

Lets work together.
If you’re planning a new kitchen, let’s make it effortless. With our all-in-one service and fixed fee, we take care of the process from design to completion, so you can enjoy the results.

