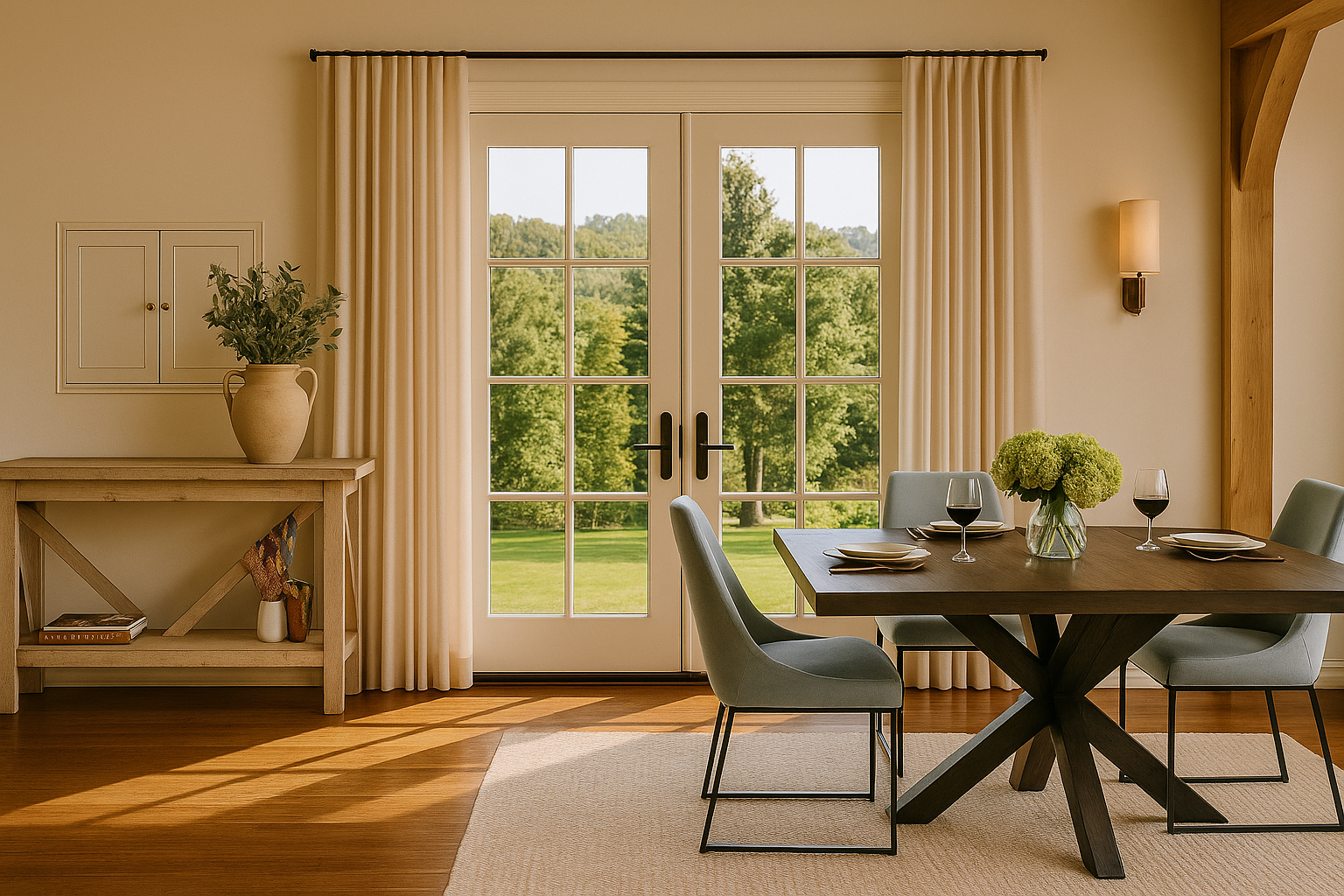
Derby Road,
Haslemere
Incorporating charm and character in a gorgeous barn-conversion style space in Haslemere.
Starting with a vast, gorgeous dual-function space, with double-height apex ceiling, and adorned with exposed oak beams, we were instructed to undertake the full design of the two spaces. We were given a brief to connect each space together, whilst creating separate entertaining-focused rooms, and to incorporate the client’s existing dining set and sofas.
Taking the client’s brief, we proposed to change the carpeted area, and create a bespoke rug from the existing and good conditioned carpet, and staining the new and existing wooden flooring darker, to tone away from additional oak colours.
Sourcing all of the new furniture, accessories and artwork, we also proposed to clad the fireplace chamber with a gorgeous herringbone limestone, and to create a unique shelving unit beneath the staircase that both separated and connected the two spaces; perfect to showcase the client’s collection of vinyls.
Watch this space for the final photos!
Let’s work together.
If you’re planning a turnkey home design and renovation, let’s make it effortless. With our all-in-one service and fixed fees, we take care of every detail as part of a fully managed renovation.




